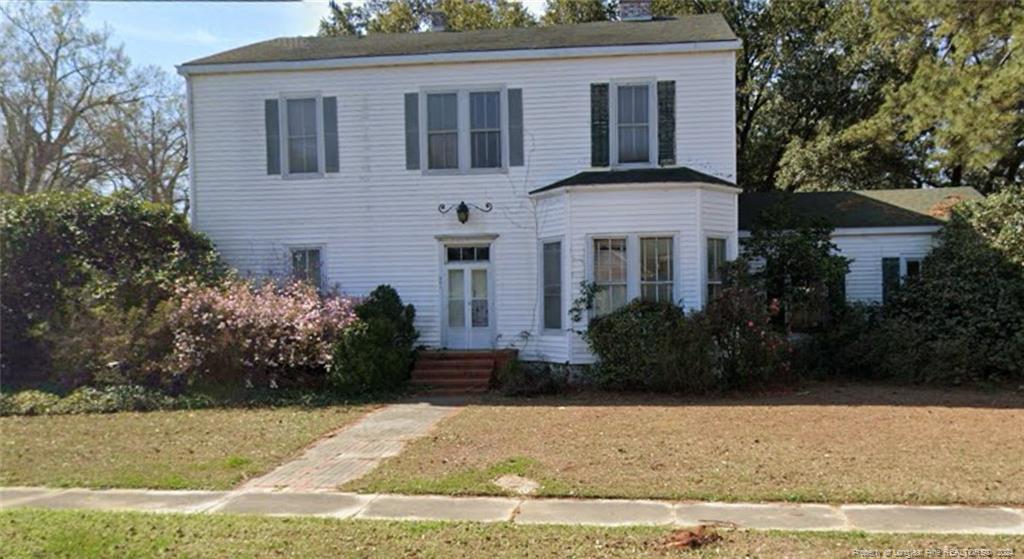PENDING
501 W Main Street, Rowland, NC 28383
Date Listed: 01/16/24
| CLASS: | Single Family Residence Residential |
| NEIGHBORHOOD: | MISC |
| MLS# | 718470 |
| BEDROOMS: | 4 |
| FULL BATHS: | 1 |
| HALF BATHS: | 1 |
| PROPERTY SIZE (SQ. FT.): | 3,501-4000 |
| LOT SIZE (ACRES): | 0.55 |
| COUNTY: | Robeson |
| YEAR BUILT: | 1913 |
Get answers from your Realtor®
Take this listing along with you
Choose a time to go see it
Description
Damsel in Distress seeks knight in shining armor to save the day! This victorian lady has formal living & dining rooms, a kitchen & breakfast room, with separate laundry room. Also, a family room space downstairs. The upstairs hosts 3 bedrooms and a full bath. The heart pine flooring and staircase banisters are beautiful. The right owner with preservation in mind could bring this showplace back to glory. The plumbing and electrical have been inspected and repaired before listing. The home needs extensive investments. If you are the lucky buyer with heart this small town gem could be yours. Located in rural Rowland on the NC/SC line , which is a quant farming community perfect for retirees. Here today and yours tomorrow call today for your personal showing.
Details
Location- Sub Division Name: MISC
- City: Rowland
- County Or Parish: Robeson
- State Or Province: NC
- Postal Code: 28383
- lmlsid: 718470
- List Price: $125,000
- Property Type: Residential
- Property Sub Type: Single Family Residence
- New Construction YN: 0
- Year Built: 1913
- Association YNV: No
- Middle School: Robeson County Schools
- High School: Robeson County Schools
- Interior Features: Attic - Unfinished, Formal Living Room, Foyer, Dining Room, Family Room, Kitchen, Laundry
- Living Area Range: 3501-4000
- Office SQFT: 2024-03-21
- Flooring: Hardwood, Tile, Vinyl
- Fireplace YN: 4
- Fireplace Features: Free Standing, Masonry
- Heating: Elec Baseboard
- Architectural Style: 2 Stories
- Construction Materials: Vinyl Siding
- Rooms Total: 12
- Bedrooms Total: 4
- Bathrooms Full: 1
- Bathrooms Half: 1
- Above Grade Finished Area Range: 3501-4000
- Below Grade Finished Area Range: 0
- Above Grade Unfinished Area Rang: 1101-1200
- Below Grade Unfinished Area Rang: 0
- Basement: Crawl Space
- Garages: 2.00
- Garage Spaces: 1
- Topography: Partial Cleared
- Lot Size Acres: 0.5500
- Lot Size Acres Range: .51-.75 Acre
- Lot Size Area: 23958.0000
- Electric Source: Duke Progress Energy
- Gas: Propane
- Sewer: City
- Water Source: City
- Buyer Financing: Cash, Conventional
- Home Warranty YN: 0
- Transaction Type: Sale
- List Agent Full Name: HELENA SINCLAIR
- List Office Name: BHHS ALL AMERICAN HOMES #2
Additional Information: Listing Details
- Basement: Crawl Space
- Garage: 2.00
- Heating: Elec Baseboard
- Flooring: Hardwood, Tile, Vinyl
- Water: City
- Interior: Attic - Unfinished, Formal Living Room, Foyer, Dining Room, Family Room, Kitchen, Laundry
- Style: 2 Stories
- Construction: Vinyl Siding
Additional Information: Lot Details
- Acres: 0.5500
Data for this listing last updated: May 24, 2024, 5:48 a.m.
SOLD INFORMATION
Maximum 25 Listings| Closings | Date | $ Sold | Area |
|---|---|---|---|
|
2027 Rim Road
Fayetteville, NC 28314 |
5/17/24 | 170000 | MISC |
|
101 Park Street
Ellerbe, NC 28338 |
5/15/24 | 149900 | MISC |



























